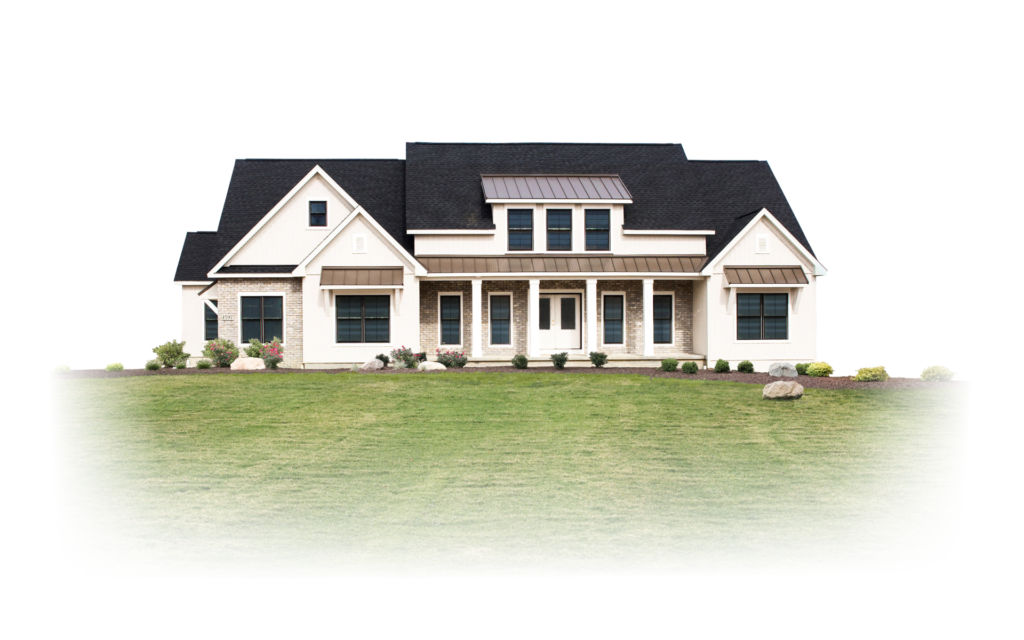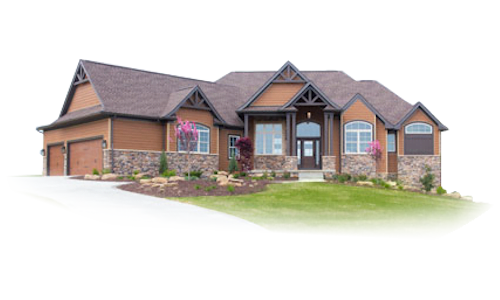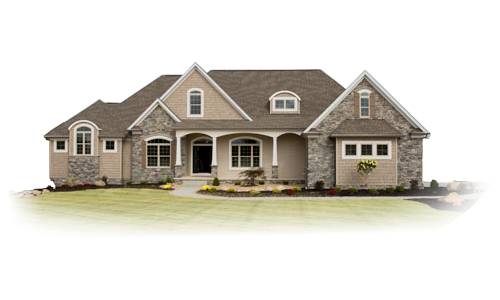Model Homes
Northeast Ohio Luxury Homes
Luxury Model Homes //
Grab inspiration for your new home by looking through the galleries of our previous models. Each house is custom built and full of individualized features to make them a perfect fit. These ranches feature wide open spaces, custom cabinets and floors, and high, airy ceilings; as well as “Smart Home” technology that allows thermostats and other settings to be controlled by your Iphone or Android phone.

Beacon Hill
1597 Beacon Hill Drive | Sharon Township, OH
Previous Model Homes //

2700 sq. ft.
2 story colonial with 1st floor owner’s suite & 3 bedrooms upstairs, 2.5 bathrooms , 3 car garage
Favorite Feature: 2 Story Great Room with floor to ceiling windows for lots of natural light while the Low-E and Argon gas filling ensures your fabrics won’t fade and your heating and cooling remain energy efficient.
2728 sq. ft.
3 or 4 bedrooms options, 3 full bathrooms, 1 half bath, walk in pantry, exterior covered patio with a fireplace, 2 car attached garages.
Favorite Feature: Custom maple cabinetry in the kitchen is an amazing accent that gets carried throughout the house, with maple details on the mantle, and custom shelving in the mudroom and in the owners suite bath.


2800 sq. ft.
3 Bedrooms, 2 Full Baths, 1 Half Bath, Study, Exterior Porch, Full Basement, 3 Car Attached Garage
Favorite Feature: Recessed shelving built into the wall, backed by the same custom paneling used in the living room, gives you the perfect way to carry your decor throughout your house.
3025 sq. ft.
Modern concept ranch with 3 or 4 bedrooms option, 2 full baths, 1 half bath, finished basement entertainment area with a wet bar and wine cellar, 3 car attached garage
Favorite Feature: A custom built wine cellar and bar nook located in the basement, which is complemented by the dual electronic wine coolers installed in the cabinetry next to the dining room.


3021 sq. ft.
3 or 4 bedrooms options, 2 full bathrooms, 1 half bathroom, exterior backyard fire pit, stone porch. Owner’s suite bathroom open and airy with a free-standing tub and a 3 car attached garage
Favorite Feature: A stunning morning nook located right off the kitchen. Decorated in whites, with floor to ceiling windows it offers plenty of natural light to help you wake up in the morning.
3400 sq. ft.
4 or 5 bedroom option, 3 full bathrooms,1 half bathroom, dog bath area, mud room, 2 car attached garage.
Favorite Feature: This pet friendly house includes a walk out basement with a custom built, step in, dog bath that’s raised to allow easy rinsing and washing.


2800 sq. ft.
3 or 4 bedroom option, 2 Full bathrooms, 1 half bathroom, study, dining room with a stone fireplace in great room and a stone fireplace on the covered back porch, 2 car attached garage.
Favorite Feature: The dual sided fireplace shared by the living room and the patio ensures you can enjoy both spaces year round.
Conserving and Preserving With Energy Efficient Homes



